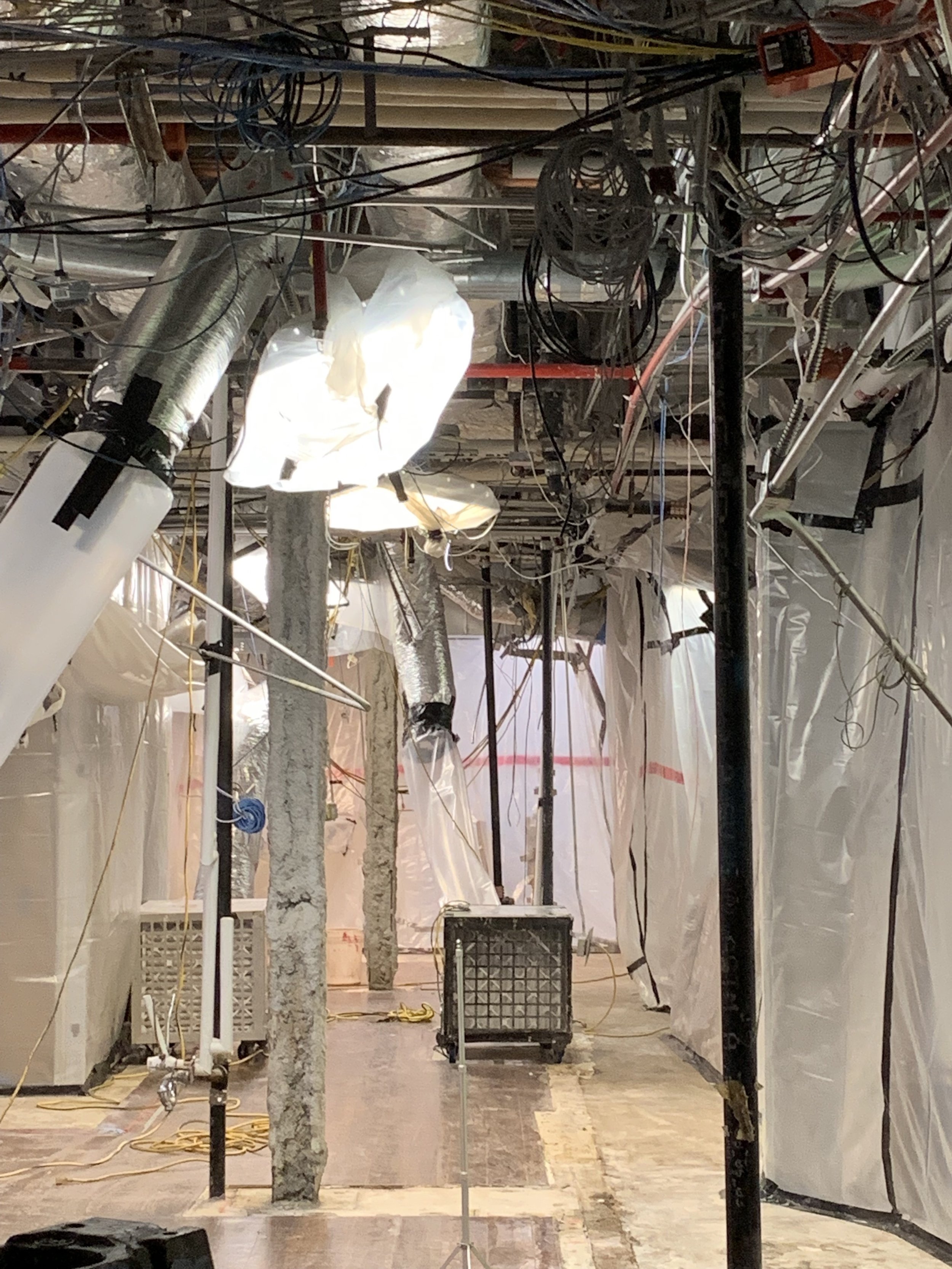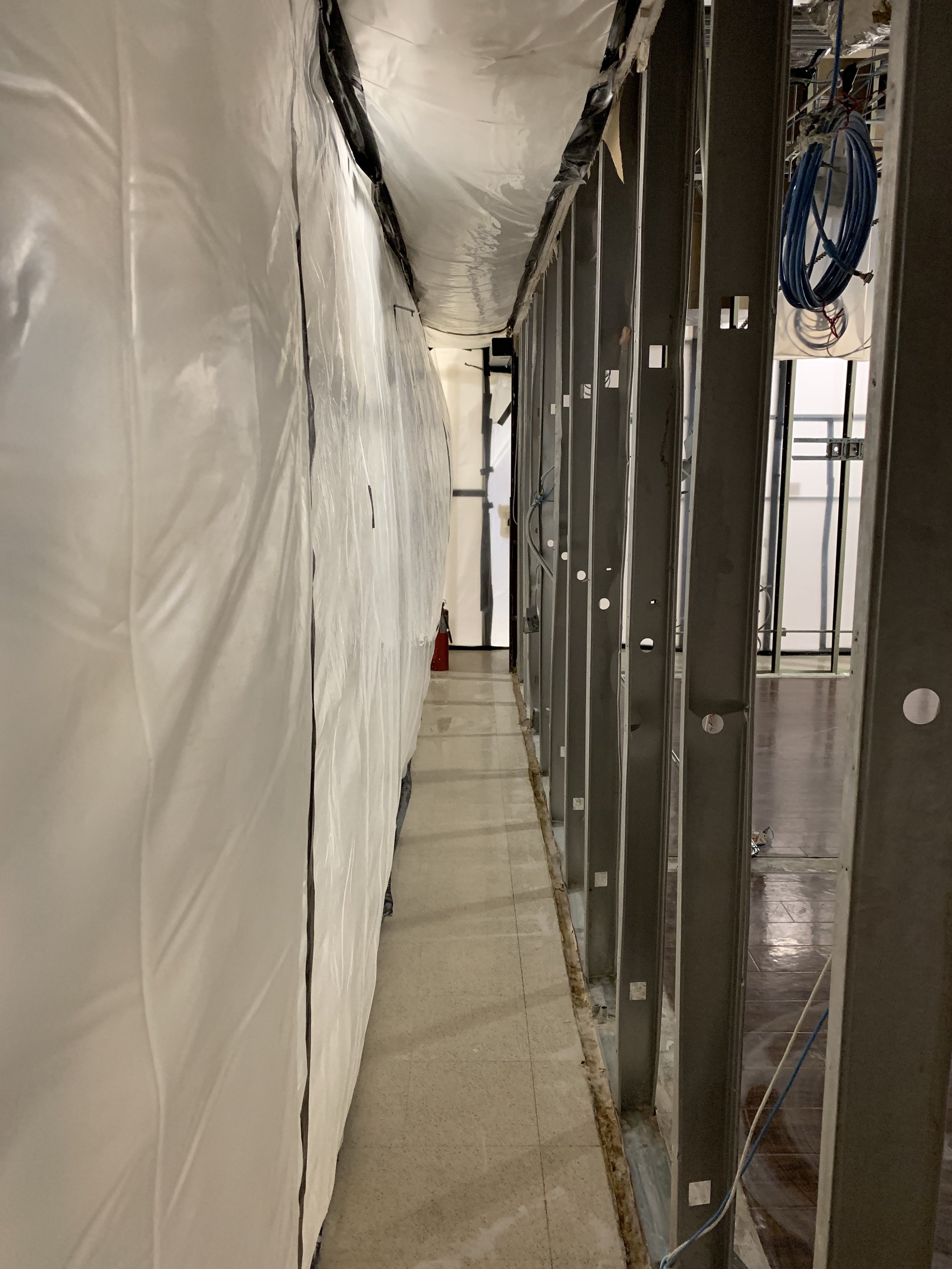The Cost-Effective Way to Do Asbestos Abatement
How a Hospital Saved $95,000 on Its Renovation
A CASE STUDY
A hospital planned to renovate a large portion of the first floor of its facility. The ultimate goal of this renovation was the development of a cardiovascular/stroke addition that included interior rebuilds and an expansion of the first floor.
Before any renovation work began, our team conducted a thorough asbestos survey to locate any hazardous materials prior to demolition. We discovered asbestos-containing material (ACM) in joint compounds on wallboard throughout the hospital’s existing structure on the first floor.
But not all walls were contaminated with asbestos. This made it difficult to differentiate between areas with and without ACM. Despite taking an above-average number of samples, we could not fully differentiate between these areas. The most efficient approach was performing all abatement and demolition under one containment.
Project Highlights
Timeline:
5 phases, most with multiple sub-phases
Onsite abatement and demolition: November 2018-December 2019
Budget (demolition and abatement only):
$603,000
Project Scope:
Abate wallboard with asbestos containing joint compound in order to set up the general contractor’s hospital renovation work
Reconfigure all walls, changing the architectural footprint of the floor
Undergo complete demolition of floor-to-deck wall removal
Abate and demolish asbestos-containing flooring mastic
Project Outcomes:
Coordinated with the general contractor and our client to keep the project on track
Cut about 4 days of time per sub-phase and saved resources and labor costs by performing all abatement and demolition under one scope and mobilization
Used a single cross-trained subcontractor to save on overall costs
Project Stats:
75 samples during 10 rounds of survey work (with 1/3 of the samples containing joint compound)
37,000 square feet of abated and demolished wallboard
$95,000 saved
40 days of work saved
At least 15% efficiency gained
Client
The client was a hospital facility in the Southeast that needed asbestos abatement and demolition. The plan was to renovate a first floor area that included spaces for cardiac catheterization laboratories, cardiovascular procedure rooms, interventional radiology, and ICU waiting.
Challenges and Objectives
The abatement and demolition required a meticulous approach to ensure that everyone involved was safe, regulations were followed, and the project stayed on track. The first obstacle was the varying presence of asbestos throughout the wallboard materials, making it difficult to determine which areas contained asbestos and which did not. There were 37,000 square feet of mixed ACM/non-ACM joint compound on wallboard materials spanning an entire hospital floor that needed to be removed safely. With an area this large, a project can easily be pushed off track if it is not planned correctly from the beginning.
Another significant challenge was the area of abatement and demolition itself. The area was centralized in the facility, making it more complex to set up proper containments as it was not close to the exterior walls of the building. Additionally, some of the abatement and demolition work bordered a hospital corridor that was heavily trafficked by patients, staff, and visitors. The team had to ensure that all safety protocols were followed to protect hospital operations in the vicinity of the demolition.
Solution
With the challenge of varying locations of ACM throughout a large area, GHP performed a thorough survey by taking an above-average number of samples to determine the extent of the problem.
Although asbestos abatement requires more set-up time for a substantial containment with walls and negative pressure, the actual work compared to clean demolition services takes about the same amount of time. Our team performed this project all under one containment that helped minimize risk associated with the demolition. This approach eliminated the need to coordinate with a secondary team to perform clean demolition work, streamlining the demolition process, and keeping the project on track and budget.
Various techniques were used to establish secure containments for the abatement project in order to comply with regulations set by the South Carolina Department of Health and Environmental Control (DHEC):
Flanders filtration, a double HEPA filtration system, was used for the exhaust, which was set up inside the hospital due to the central location of the work area.
Heavy coordination with the general contractor was necessary to determine where and how the containments would be set up. To create a buffer between the project site and the active hospital corridor, we installed temporary hard barriers spanning 189 feet of plastic composite with metal framing. This allowed the main corridor to remain operational and free of construction dust and debris during construction.
As a unique feature of this project, the containment separating the corridor from the work area was kept up after our abatement and demolition work was finished to ensure safety and indoor air quality during the general contractor's renovation.
We took air samples throughout the project to ensure that the containment was working properly and for clearances at the end of an abatement phase.
Due to DHEC requirements with handling joint compound, GHP had to collect samples for transmission electron microscopy analysis, the most stringent form of air clearance.
The project was divided into five phases and lasted for about a year. In addition, the five phases were mostly divided into sub-phases.
Results
Our top priorities are always to ensure safety for all building occupants and perform services efficiently so spaces can be operational as soon as possible. At GHP, we contributed to making both happen.
We abated and demolished 37,000 square feet of materials. To streamline the project and save time, resources, and labor, we performed all abatement and demolition under one scope and one mobilization. This approach:
Eliminated the need for two different crews to perform demolition work and take turns mobilizing
Kept the general contractor on track for the renovation schedule
Saved 40 days and $95,000 compared to having two separate vendors handling areas of clean demolition and asbestos abatement
Our team removed thousands of square feet of hazardous materials that the facility will never have to deal with again. This has significantly reduced the asbestos footprint in the hospital, making it a safer environment for everyone during future renovations.
“Given the complexity of this project occurring in such a sensitive environment, GHP demonstrated their level of expertise by logically thinking each planned phase, shedding light on potential scenarios in order to achieve success. I believe the highlight to their success was a strong sense of communication and clarity to other parties who worked on the project as well as hospital parties. Their staff were always detailed and direct, very professional and easy to work with. I watched them interact with other parties on the project, and I took note of their responsiveness, considering others concerns, and their demonstration of high level problem solving when a situation would arise. If you were a client of GHP, I would tell you that you should rest assured knowing that your project is in very good hands.”
— Tony Monk, GIT, Environmental Branch Manager, Charleston and Coastal SC
Conclusion
By conducting an initial asbestos survey and carefully planning on the front end, GHP was able to deliver a cost-effective solution to our client's asbestos abatement and demolition project. Combining two scopes of work into one work area saved time, resources, and labor while reducing the potential for mistakes. This approach ensured that all hazardous materials were safely and thoroughly removed.
This project demonstrates the importance of proper planning and expertise when it comes to hazardous materials mitigation and demolition, especially in healthcare facilities. By working closely with our client and the general contractor, GHP delivered a successful project that met all safety regulations and requirements while reducing costs and minimizing disruptions to hospital operations.



![IMG_0117[1].JPG](https://images.squarespace-cdn.com/content/v1/617b780deeb5b10085307c2f/1684182267853-V4WD5QGKQRYBYZVURUHT/IMG_0117%5B1%5D.JPG)